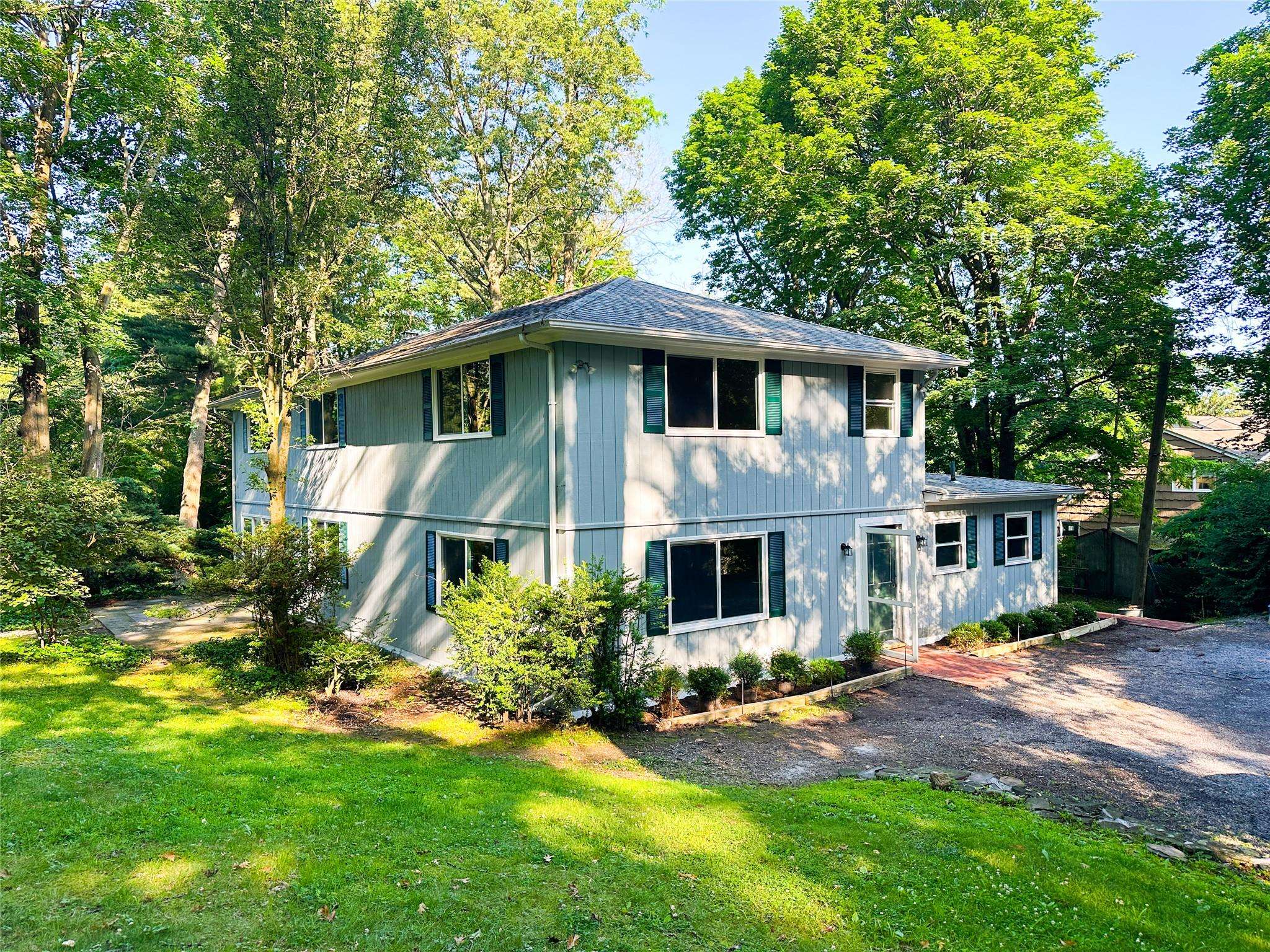49 Sandy Hill RD Oyster Bay Cove, NY 11771
UPDATED:
Key Details
Property Type Single Family Home
Sub Type Single Family Residence
Listing Status Active
Purchase Type For Rent
Square Footage 3,800 sqft
MLS Listing ID 880225
Style Cottage
Bedrooms 5
Full Baths 2
Half Baths 1
HOA Y/N No
Rental Info No
Year Built 1915
Lot Size 4.130 Acres
Acres 4.13
Property Sub-Type Single Family Residence
Source onekey2
Property Description
Step inside to find a bright, airy home where newly installed windows fill every room with natural light. The spacious layout flows effortlessly from room to room, leading you to the heart of the home—an expansive, fully renovated kitchen featuring brand-new appliances, thoughtfully designed for both everyday living and effortless entertaining.
The formal living room is warm and inviting, complete with a wood-burning fireplace and sliding doors that frame beautiful views of the lush grounds, seamlessly connecting indoor and outdoor living. New flooring throughout the kitchen and refinished formal rooms brings a modern, cohesive touch, while new carpeting in select bedrooms adds comfort and softness underfoot.
Throughout the home, you'll find five generously sized bedrooms that offer peaceful, private retreats. The home also features two beautifully updated full baths and a convenient half bath, all thoughtfully redesigned to suit today's lifestyle.
Step outside to enjoy your very own Gold Coast oasis, complete with a private patio and in-ground pool—the perfect setting for sunny days, gatherings, and quiet moments.
The home offers ample storage space, including one garage bay. Recent updates like a new washer and dryer, new roof, and new driveway ensure move-in-ready ease and long-term peace of mind. Nestled on tranquil estate grounds, this home offers the best of both worlds: a serene escape just minutes from town, shops, transportation, clubs, and all the best that North Shore living has to offer.
Location
State NY
County Nassau County
Rooms
Basement Storage Space
Interior
Interior Features First Floor Bedroom, First Floor Full Bath, Built-in Features, Chefs Kitchen, Eat-in Kitchen, Entrance Foyer, Formal Dining, Primary Bathroom, Master Downstairs, Open Floorplan, Pantry, Quartz/Quartzite Counters, Storage, Tile Counters
Heating Baseboard
Cooling Wall/Window Unit(s)
Flooring Carpet, Hardwood, Laminate, Wood
Fireplaces Number 1
Fireplace Yes
Appliance Cooktop, Dishwasher, Dryer, Freezer, Microwave, Oven, Range, Refrigerator, Washer
Exterior
Exterior Feature Private Entrance
Parking Features Driveway
Garage Spaces 1.0
Pool In Ground
Utilities Available See Remarks
Garage true
Private Pool Yes
Building
Lot Description Back Yard, Front Yard, Landscaped, Near School, Near Shops, Private, Views
Sewer Cesspool
Water Public
Structure Type Frame
Schools
Elementary Schools Theodore Roosevelt School
Middle Schools Oyster Bay High School
High Schools Oyster Bay High School
Others
Senior Community No
Special Listing Condition Security Deposit
Pets Allowed Call


