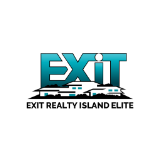58-57 41st DR Woodside, NY 11377

Open House
Sat Sep 13, 11:00am - 2:00pm
UPDATED:
Key Details
Property Type Single Family Home
Sub Type Single Family Residence
Listing Status Active
Purchase Type For Sale
Square Footage 1,200 sqft
Price per Sqft $790
MLS Listing ID 906667
Style Colonial
Bedrooms 3
Full Baths 2
HOA Y/N No
Rental Info No
Year Built 1920
Annual Tax Amount $5,760
Lot Size 1,184 Sqft
Acres 0.0272
Lot Dimensions 16x74
Property Sub-Type Single Family Residence
Source onekey2
Property Description
Location
State NY
County Queens
Rooms
Basement Finished, Full, Walk-Out Access
Interior
Interior Features Built-in Features, Ceiling Fan(s), Chefs Kitchen, Entrance Foyer, Formal Dining, Granite Counters, High Ceilings, Natural Woodwork, Open Kitchen, Pantry, Recessed Lighting, Storage, Washer/Dryer Hookup
Heating Natural Gas, Steam
Cooling Wall/Window Unit(s)
Flooring Ceramic Tile, Hardwood
Fireplaces Type Electric
Fireplace No
Appliance Cooktop, Dishwasher, Gas Range, Microwave, Stainless Steel Appliance(s), Gas Water Heater
Laundry Electric Dryer Hookup, In Basement, Laundry Room
Exterior
Exterior Feature Awning(s), Mailbox
Fence Back Yard, Fenced, Vinyl
Utilities Available Cable Available, Electricity Connected, Natural Gas Connected, Sewer Connected, Trash Collection Public, Underground Utilities, Water Connected
Garage false
Private Pool No
Building
Sewer Public Sewer
Water Public
Level or Stories Three Or More
Structure Type Brick,Vinyl Siding
Schools
Elementary Schools Ps 11 Kathryn Phelan
Middle Schools Is 230
High Schools Queens 30
School District Queens 30
Others
Senior Community No
Special Listing Condition None
GET MORE INFORMATION



