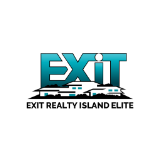110 Kinsella AVE Massapequa Park, NY 11762

UPDATED:
Key Details
Property Type Single Family Home
Sub Type Single Family Residence
Listing Status Coming Soon
Purchase Type For Sale
Square Footage 2,112 sqft
Price per Sqft $463
MLS Listing ID 918335
Style Raised Ranch
Bedrooms 5
Full Baths 4
HOA Y/N No
Rental Info No
Year Built 1991
Annual Tax Amount $15,460
Lot Size 5,998 Sqft
Acres 0.1377
Property Sub-Type Single Family Residence
Source onekey2
Property Description
*Tax Total Include Village Tax*
Location
State NY
County Nassau County
Rooms
Basement Finished, Full, Walk-Out Access
Interior
Interior Features First Floor Bedroom, First Floor Full Bath, Breakfast Bar, Ceiling Fan(s), Chandelier, Chefs Kitchen, Eat-in Kitchen, Entrance Foyer, Formal Dining, Granite Counters, High Speed Internet, His and Hers Closets, In-Law Floorplan, Kitchen Island, Open Floorplan, Open Kitchen, Original Details, Pantry, Primary Bathroom, Recessed Lighting, Soaking Tub, Storage, Walk Through Kitchen, Washer/Dryer Hookup
Heating Baseboard, Hot Water, Natural Gas
Cooling Central Air
Flooring Ceramic Tile, Tile, Wood
Fireplace No
Appliance Convection Oven, Cooktop, Dishwasher, Dryer, Exhaust Fan, Freezer, Gas Cooktop, Gas Range, Microwave, Oven, Range, Refrigerator, Stainless Steel Appliance(s), Washer, Gas Water Heater
Laundry Gas Dryer Hookup, In Garage, Laundry Room, Washer Hookup
Exterior
Exterior Feature Mailbox, Rain Gutters
Parking Features Driveway, Off Street, On Street
Garage Spaces 1.0
Fence Back Yard, Fenced, Vinyl
Pool Above Ground, Fenced, Pool Cover, Vinyl
Utilities Available Cable Available, Cable Connected, Electricity Connected, Sewer Available, Sewer Connected, Trash Collection Public, Water Connected
View Neighborhood
Total Parking Spaces 2
Garage true
Private Pool Yes
Building
Lot Description Back Yard, Cleared, Front Yard, Garden, Interior Lot, Landscaped, Level, Near School, Near Shops
Foundation Concrete Perimeter
Sewer Public Sewer
Water Public
Level or Stories Three Or More
Structure Type Vinyl Siding
Schools
Elementary Schools Birch Lane Elementary School
Middle Schools Berner Middle School
High Schools Massapequa
School District Massapequa
Others
Senior Community No
Special Listing Condition None
GET MORE INFORMATION


