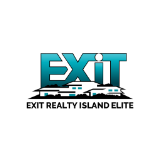5948 State Route 52 Kenoza Lake, NY 12750

UPDATED:
Key Details
Property Type Single Family Home
Sub Type Single Family Residence
Listing Status Active
Purchase Type For Sale
Square Footage 2,623 sqft
Price per Sqft $531
MLS Listing ID 920480
Style Farmhouse
Bedrooms 3
Full Baths 2
Half Baths 1
HOA Y/N No
Rental Info No
Year Built 1880
Annual Tax Amount $14,336
Lot Size 92.320 Acres
Acres 92.32
Property Sub-Type Single Family Residence
Source onekey2
Property Description
Enter The Farmhouse through the foyer to discover an open chef's kitchen with a top-of-the-line 7 burner stove with convection oven, modern stainless steel appliances, and wine refrigerator – a dream for entertaining. The formal dining room overlooks a cozy sunken living area featuring a wood-burning fireplace and a wall of windows to create a warm and elegant setting. Upstairs you'll find the large primary suite, a private sanctuary for rest and relaxation, complete with a soaking tub and walk-in shower. Two additional bedrooms and a full bathroom offer plenty of room for family and guests. An additional room on the first floor can be used as an office or another bedroom, and a laundry room, pantry, and half bath add to the home's day-to-day functionality.
Enjoy sunsets from the rock-paved sitting area outside the farmhouse overlooking one of the ponds, the greenhouse, and vineyard. The larger barn boasts impressively high ceilings, open space, and ton of natural light. Currently set up as an incredible art studio, this building could easily house a myriad of hopes and dreams. Upstairs offers an additional sitting area and outdoor deck with even more possibilities for finishing for guest overflow or entertaining space. Climb the ladder to the crow's nest to discover stunning 360-degree views of the property and surrounding vistas. A smaller barn currently offers extra storage, and even more potential for expansion.
Three Estonian Iglu tiny homes - each able to accommodate up to 4 people - encircle one of the property's ponds and are already running seamlessly as vacation rentals. Two wood-fired Iglu saunas and a hot tub make this relaxing retreat enjoyable year-round.
The expansive Shire property offers a world of possibilities from transforming into an event space or wedding venue, a private compound with space for everyone, or multi-faceted horse and agricultural property. Schedule a private tour to experience the beauty and history of The Shire – a rare gem that blends artistic legacy with natural splendor.
This special property is conveniently close to Jeffersonville's bustling main street with it's excellent restaurants and shopping, and a great seasonal farmer's market. Within 10-15 minutes you will find the fun river towns that dot the Delaware like Callicoon and Narrowsburg, and you're just a hop, skip, and jump away from Kenoza Hall. Approximately 2 hours to NYC.
Location
State NY
County Sullivan County
Rooms
Basement Partial
Interior
Interior Features Ceiling Fan(s), Chandelier, Chefs Kitchen, Entrance Foyer, Formal Dining, High Ceilings, Primary Bathroom, Open Kitchen, Original Details, Soaking Tub
Heating Electric, Oil, Steam, Wood
Cooling Wall/Window Unit(s)
Flooring Ceramic Tile, Hardwood, Tile, Wood
Fireplaces Number 1
Fireplaces Type Living Room, Wood Burning
Fireplace Yes
Appliance Convection Oven, Gas Oven, Gas Range, Refrigerator, Stainless Steel Appliance(s), Wine Refrigerator
Laundry Laundry Room
Exterior
Exterior Feature Garden, Other
Parking Features Driveway
Utilities Available Cable Connected, Electricity Connected, Phone Connected
Waterfront Description Pond
Garage false
Private Pool No
Building
Sewer Septic Tank
Water Well
Structure Type Stone,Wood Siding
Schools
Elementary Schools Sullivan West Elementary
Middle Schools Sullivan West High School At Lake Huntington
High Schools Sullivan West
School District Sullivan West
Others
Senior Community No
Special Listing Condition None
GET MORE INFORMATION



