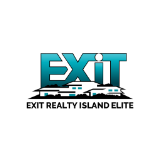27 Gallagher LN Pleasant Valley, NY 12569

UPDATED:
Key Details
Property Type Single Family Home
Sub Type Single Family Residence
Listing Status Active
Purchase Type For Sale
Square Footage 3,888 sqft
Price per Sqft $281
MLS Listing ID 926773
Style Colonial,Contemporary
Bedrooms 4
Full Baths 3
Half Baths 1
HOA Y/N No
Rental Info No
Year Built 2006
Annual Tax Amount $17,923
Lot Size 5.620 Acres
Acres 5.62
Property Sub-Type Single Family Residence
Source onekey2
Property Description
Privately set on 5.6 acres, the property enjoys wide mountain and valley views framed by mature trees and an apple orchard. The approach is serene and the setting completely private.
Built for comfort and gathering, the home offers generous space across three finished levels. A large open living area with vaulted ceiling and gas fireplace flows to a well-equipped kitchen with cherry cabinetry, granite counters, double wall ovens, and center island with prep sink. The adjacent keeping room works equally well as a dining or casual lounge area.
The main-level primary suite features a gas fireplace, deck access, and en suite bath with radiant floors and glass shower. A home office and powder room complete this level. Upstairs, a loft with balcony connects two additional bedrooms that share a full Jack-and-Jill bath, each with a walk-in closet.
The walkout lower level adds extensive flexible space including a recreation room, home gym, movie room, guest suite, and full bath. French doors open to the pool terrace, shaded pergola, and lawns beyond.
Outdoor amenities include a heated saltwater pool, six-person hot tub, stone patio, and open grassy lawns bordered by forest—perfect for entertaining or quiet weekends. Western exposure brings brilliant sunsets over the hills.
With approximately $200K in annual short-term rental revenue, this is a proven income-generating property offering both financial upside and easy proximity to Millbrook, Rhinebeck, and the Taconic Parkway.
Location
State NY
County Dutchess County
Rooms
Basement Finished, Full, Walk-Out Access
Interior
Interior Features First Floor Bedroom, First Floor Full Bath, Cathedral Ceiling(s), Chefs Kitchen, Granite Counters, High Ceilings, His and Hers Closets, Kitchen Island, Master Downstairs, Storage, Walk-In Closet(s)
Heating Hot Air
Cooling Central Air
Fireplaces Number 2
Fireplaces Type Bedroom, Living Room
Fireplace Yes
Appliance Dishwasher, Dryer, Gas Cooktop, Oven, Refrigerator, Washer, Wine Refrigerator
Exterior
Exterior Feature Fire Pit
Parking Features Attached
Garage Spaces 4.0
Pool Fenced, In Ground
Utilities Available Electricity Connected
Garage true
Private Pool Yes
Building
Lot Description Back Yard, Cleared, Cul-De-Sac, Front Yard, Landscaped
Sewer Septic Tank
Water Well
Structure Type Frame
Schools
Elementary Schools Netherwood
Middle Schools Haviland Middle School
High Schools Hyde Park
School District Hyde Park
Others
Senior Community No
Special Listing Condition None
GET MORE INFORMATION



