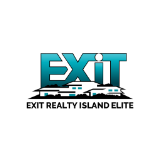2 Rose DR Massapequa, NY 11758

Open House
Sat Oct 25, 12:00pm - 3:00pm
UPDATED:
Key Details
Property Type Single Family Home
Sub Type Single Family Residence
Listing Status Active
Purchase Type For Sale
Square Footage 1,809 sqft
Price per Sqft $469
Subdivision Rosemary Homes
MLS Listing ID 927750
Style Cape Cod
Bedrooms 4
Full Baths 2
HOA Y/N No
Rental Info No
Year Built 1953
Annual Tax Amount $14,787
Lot Size 5,985 Sqft
Acres 0.1374
Lot Dimensions 58 x 94
Property Sub-Type Single Family Residence
Source onekey2
Property Description
Welcome to your dream home! This completely renovated property offers modern comfort and style with all-new electric wiring, plumbing, sheetrock, paint, windows, roof, fencing, heating, and central air conditioning. Every detail has been carefully updated — the floors are either brand new or beautifully refinished.
The open-concept Eat-In Kitchen features undermount lighting, quartz countertops, stainless steel appliances, and a spacious pantry. The bright, sunny living room flows seamlessly into a versatile step-down bonus room that can serve as a formal dining room, office, den, or playroom — the choice is yours!
From there, you'll find access to the oversized garage and a fully fenced patio that opens to a beautifully landscaped, large backyard — perfect for relaxing or entertaining.
The first floor includes the primary bedroom, an additional bedroom, and a stunning full bath, along with abundant closet space. Upstairs, you'll find two spacious bedrooms, an additional room, and plenty of closets and attic storage.
The finished basement is a true bonus — completely new, heated, and cooled with its own dedicated laundry room and separate utility area.
There's simply too much to list — you must see it to appreciate it!
Move right in — all you need is your toothbrush!
Location
State NY
County Nassau County
Rooms
Basement Finished, Full
Interior
Interior Features First Floor Bedroom, First Floor Full Bath, Ceiling Fan(s), Eat-in Kitchen, Formal Dining, His and Hers Closets, In-Law Floorplan, Open Floorplan, Open Kitchen, Pantry, Primary Bathroom, Master Downstairs, Quartz/Quartzite Counters, Recessed Lighting, Smart Thermostat, Storage
Heating Forced Air
Cooling Central Air
Flooring Carpet, Hardwood, Laminate
Fireplace No
Appliance Dishwasher, Dryer, Electric Range, Electric Water Heater, ENERGY STAR Qualified Appliances, Microwave, Refrigerator, Stainless Steel Appliance(s), Washer, Solar Hot Water
Laundry In Basement, Laundry Room
Exterior
Exterior Feature Lighting, Mailbox, Rain Gutters
Parking Features Driveway, Garage, Oversized
Garage Spaces 1.0
Fence Back Yard, Fenced, Full, Vinyl
Utilities Available Cable Connected, Electricity Connected, Sewer Connected, Trash Collection Public, Water Connected
View Neighborhood
Total Parking Spaces 6
Garage true
Private Pool No
Building
Lot Description Back Yard, Cleared, Corner Lot, Landscaped, Level, Near Public Transit, Near School, Near Shops
Foundation Pillar/Post/Pier, Concrete Perimeter
Sewer Public Sewer
Water Public
Level or Stories Two
Structure Type Foam Insulation,Frame,Shake Siding
Schools
Elementary Schools Eastplain School
Middle Schools Plainedge Middle School
High Schools Plainedge
School District Plainedge
Others
Senior Community No
Special Listing Condition None
GET MORE INFORMATION



